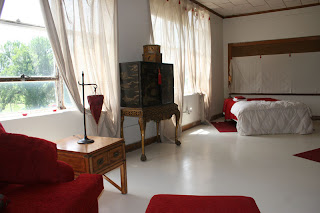The Burbank School built in 1926, rebuilt in 1936-7 and re-modled in 2006 - present. The top is the earlest picture we've found. Somewhere along the years the (gymnasium and auditorium) windows were removed and bricked over, other then that not too many negative changes had been made thru the years.
I do wish the front fence and landscaping were still here when we got it.
Which leads me to why the in the hell we (2 adults), would buy a 19,000 sf building on top of a hill out in the middle of the country. ...insanity ???
I don't really know..
I remember the first day after we got the keys.. kinda sat in the semi-dark hallway wondering what to do.
Its when we kinda realized there wasnt a bathroom..well not a real one - there was a girls room and boys room - 3-4 stalls each and a sink, then the old gym showers way in the back of an addition. Ever been in and old school restroom that hasn't been used in a few years? Not nice.
Demolition time!
Hauling out all the trash came first, years of old files..paper, anything that might be left and unwanted in an old school, the literally TONS of massive old pipe from the outdated steam heat. We were told the heating bill averaged $1500.00 monthly so knew that had to go to something more efficient. We decided on separate room heat/air units and lots of ceiling fans to take advantage of the 11ft ceilings.
It was 3 months till we actually got a working bathroom in..first tub delivered arrived cracked.. so took another month re-deliver.
ahhh..the bathroom on the 3rd floor.. theres the tub that took 3 months to deliver
It still not quite finished - we built a wall separating the toilet and shower, on the other end is the washer/dryer build out, still would love to put in window/storage bench/seats the length of the windows and get the new lighting and fan up..
Has instant endless hot water heating, elongated tall toilet and fireplace, 2 person tub - its a dream bath.
there's 4 large rooms on the 3rd floor, a center hall..(12ft wide), and a side hall which leads to the 300 seat auditorium - have not done any work on that yet other then to replace some broken windows, has a cool stage- all the old lighting. Roof/window leaks (fixed now) and moisture from them in that area had damaged the plaster pretty bad so will prob be going for an exposed brick look in there ..cant find a pic on this computer..
this is the largest..finished the ceiling, now we are arguing about how many ceiling fans it needs...
Havent thought about all this in awhile..after messing up my knees and back I've just worked my paying job (art)..and now..believe it or not - I want to start making bread! from scratch..like really scratch - making the flour..
This former city girl might, after 7 years, actually be getting used to country life.
Ok..on to the 2nd floor - 6 rooms..2 hallways...2 entryways.











